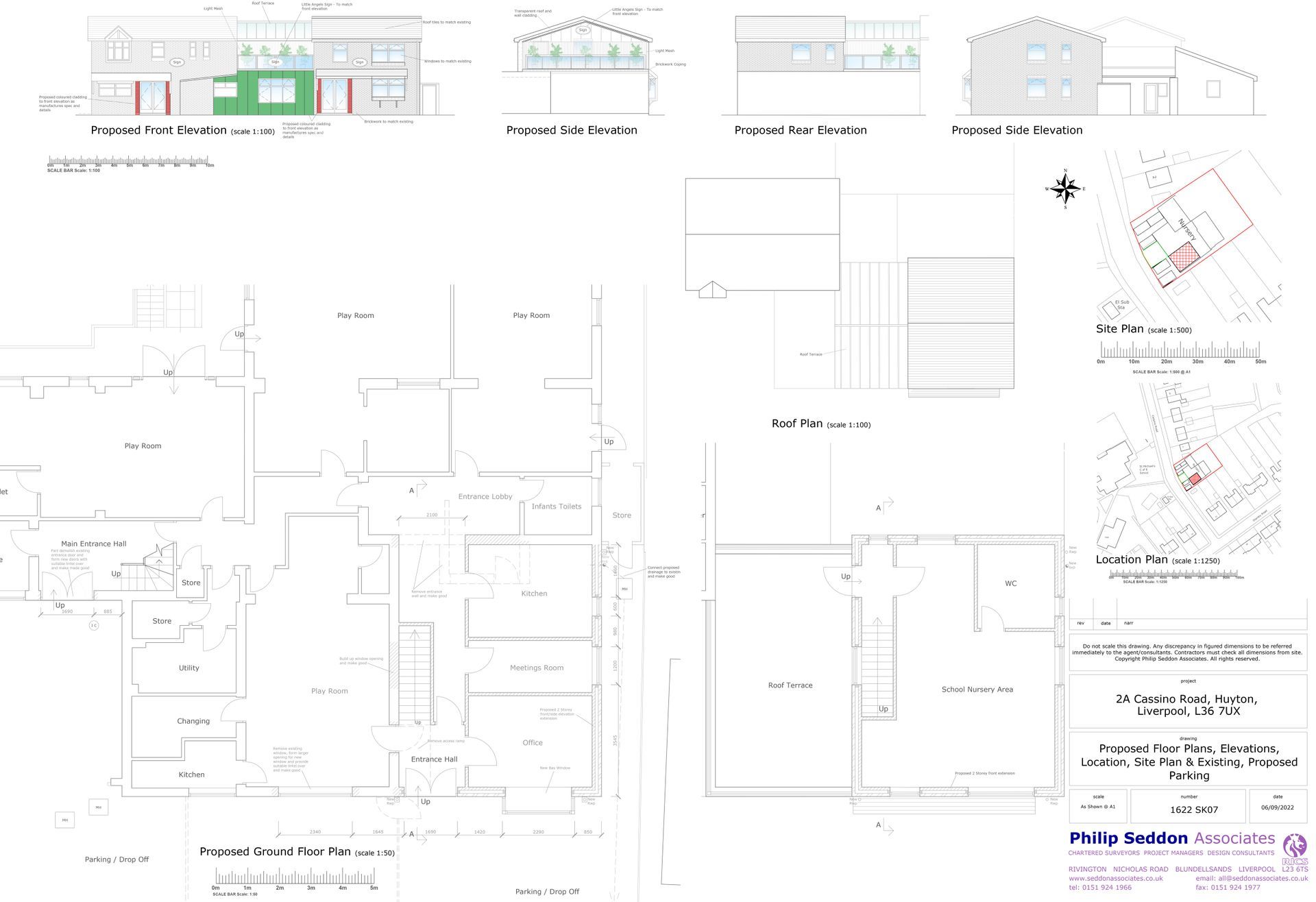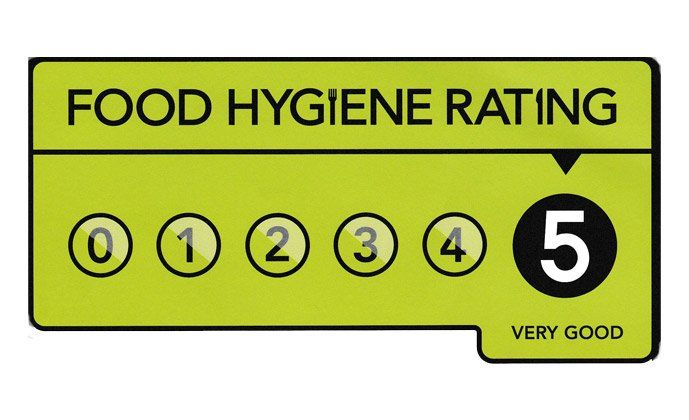SETTING EXTENSION
We Are Expanding Little Angels Roby
We have had planning permission granted for extension works to the setting, to offer further outstanding childcare for our children and families. The extension will come from our now main entrance, utilising our car park space on the main forecourt. This will mean that we will have:
Ground floor:
- A new, larger office space at the front of the building.
- The existing office space will be used for storage and filing.
- A purpose-built ‘meeting room’, separate from the office, to offer space for parents and visitors to meet with staff and have confidential discussions in a comfortable space.
- A new kitchen situated on the ground floor, with brand new equipment and furnishings.
- The existing kitchen space will be merged with our current ‘sensory room’, to offer a larger space for children to relax and unwind, in a dark, stimulating environment.
First floor:
- A first-floor elevation built, with a purpose-built, brand new preschool room created. This will offer children space and resource to flourish in their final year with us before parting for ‘big school’.
- Toilets on the first floor for preschool children to use independently.
- A state-of-the-art ‘Roof Terrace Garden’ situated on the first floor, to offer indoor-outdoor access for preschool children. Fully secure and safe for children to enjoy the fresh air, with exciting aspects and views from above.
We are so excited to begin renovation works and wanted to share these with existing and prospective families. The company is committed to reinvesting funds back into the nursery, to continue our mission in providing outstanding care and education for our future generations.



